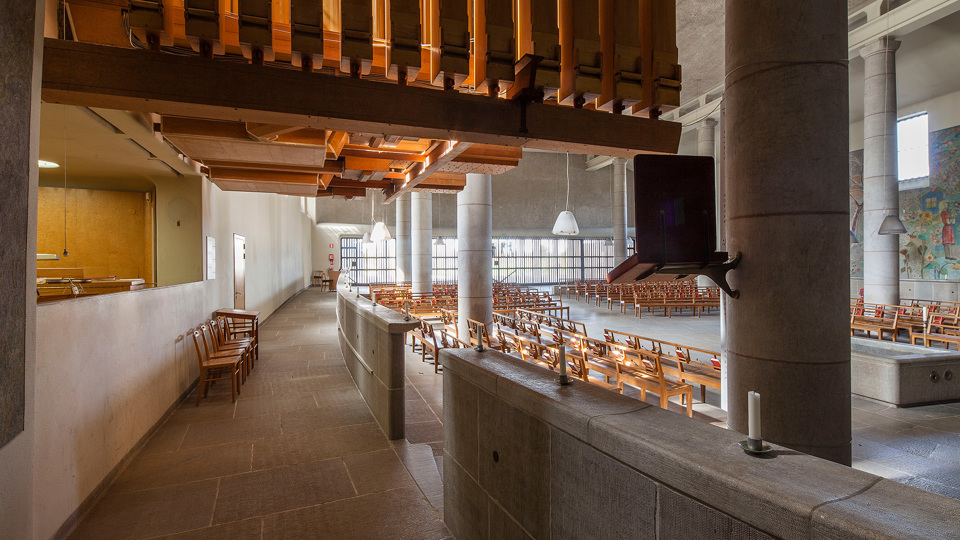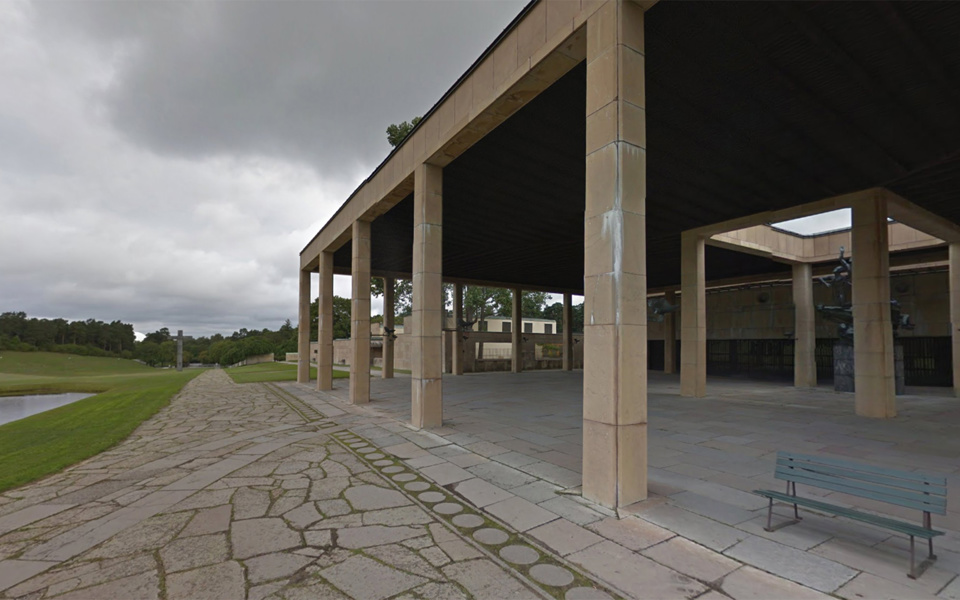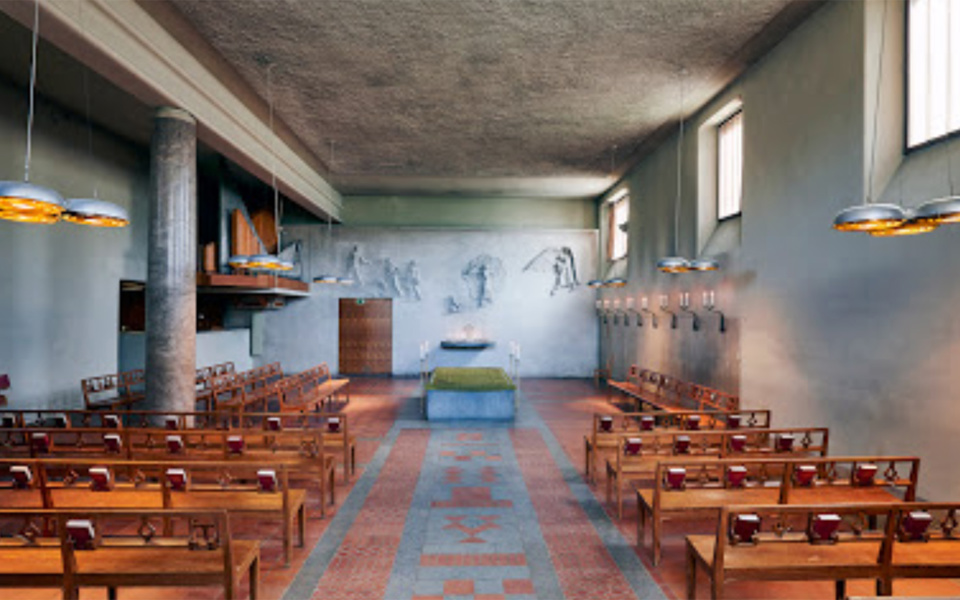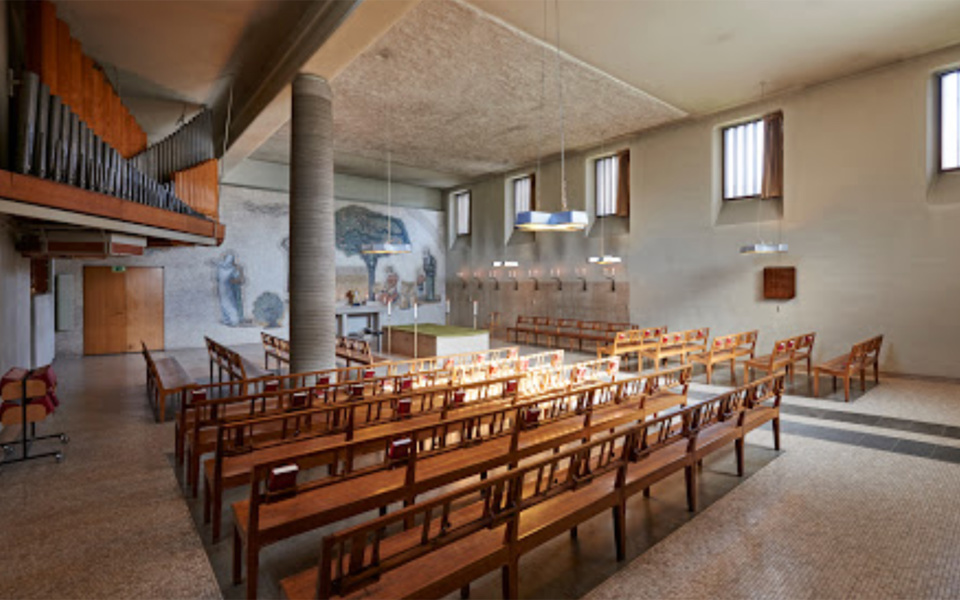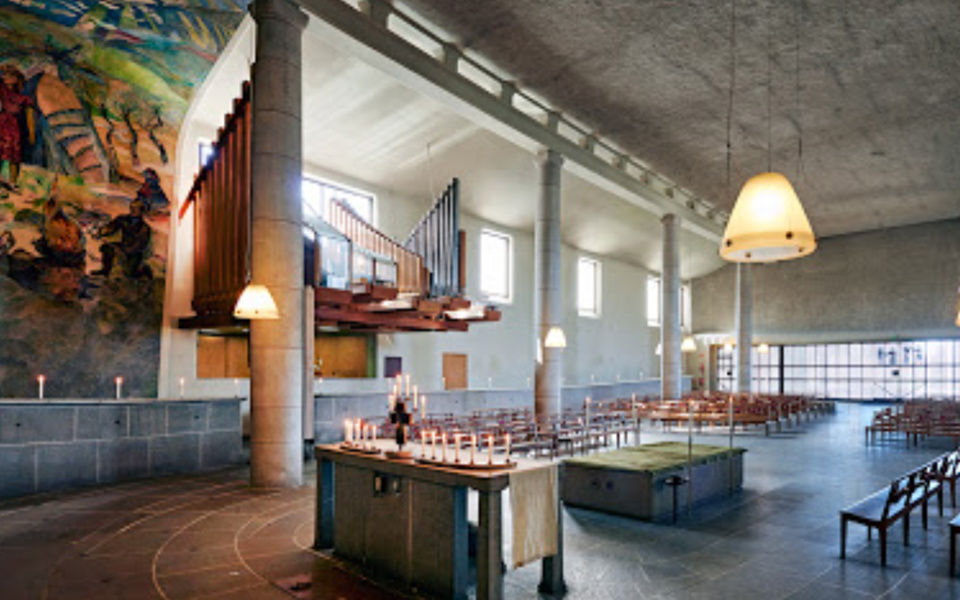Originally, the main building — which houses the chapels and the now disused crematorium — was intended to be the cemetery’s first structure. However, its construction was postponed primarily due to economic reasons.
Lewerentz was removed from the project
Architects Sigurd Lewerentz and Gunnar Asplund collaborated on the building’s design until 1936, when the City of Stockholm assigned the project exclusively to Asplund. By then, modernist architecture had gained popularity, emphasizing functionality and efficiency.
A building with a front and back
The Woodland Crematorium is discreetly situated at the edge of the open landscape. The three chapels face the open grounds, while the former crematorium and service areas are located at the rear
Soft modernism
The building exemplifies the soft modernism characteristic of Gunnar Asplund in the 1930s. He designed the interiors of the three chapels using diverse materials, including stone, ceramics, wood, glass, and metal.
The Monument Hall
The spacious Monument Hall, located in front of the Chapel of the Holy Cross, serves as a gathering area and provides additional space for large ceremonies. A glass wall facing the hall can be lowered into the floor to open the space.


