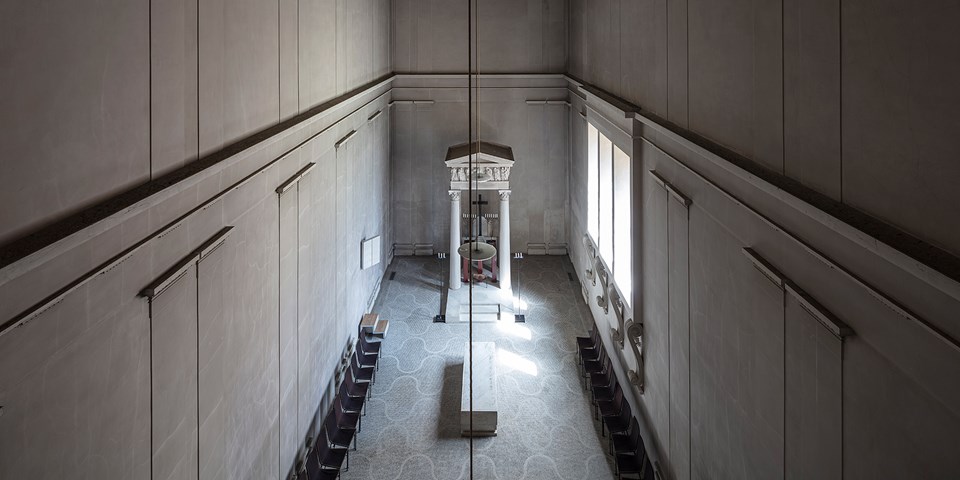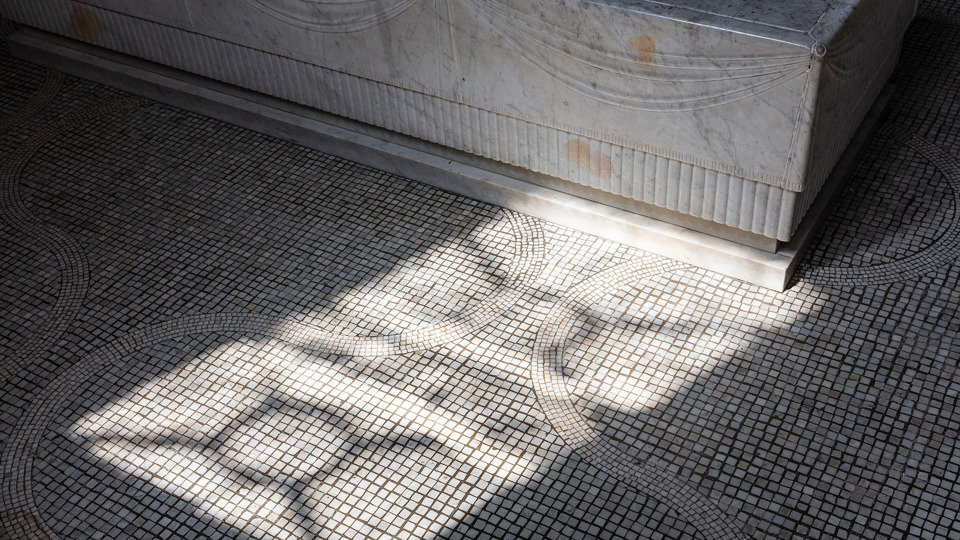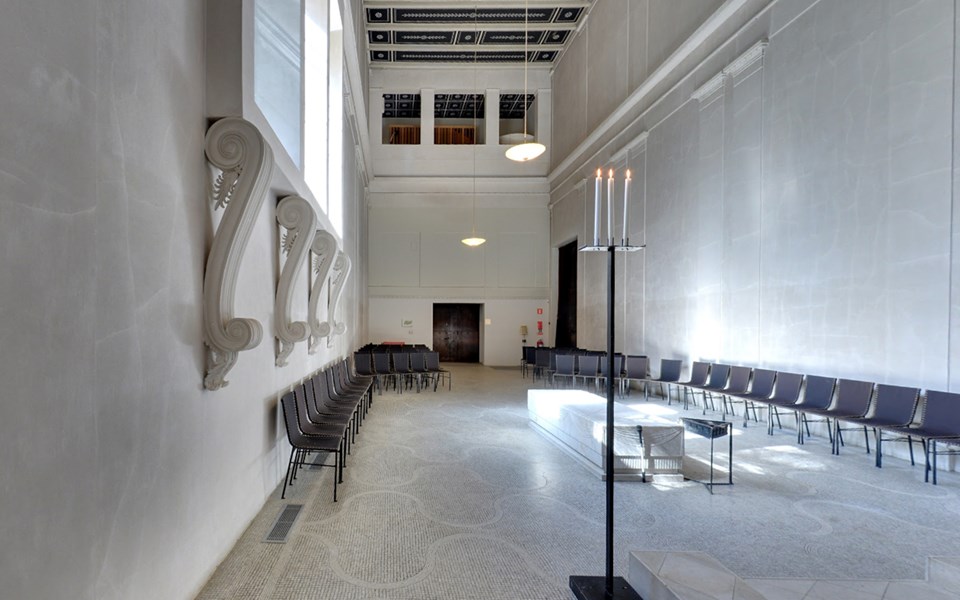After Asplund completed the small Woodland Chapel, there was a need for a larger chapel. The chosen location was at the southern end of the Path of the Seven Wells. The path from Almhöjden to the chapel is almost 900 meters long and offers an impressive view.
Stylish and a bit difficult
Architect Sigurd Lewerentz designed the second chapel on the site. Initially, he focused mainly on the landscape’s design. After several years of work and many on-site experiments, the chapel was completed in 1925. Lewerentz rarely discussed his architectural ideas, so little is known about his thoughts. Upon its inauguration, the chapel received mixed reactions: some found it stylish, while others thought it was difficult to understand




