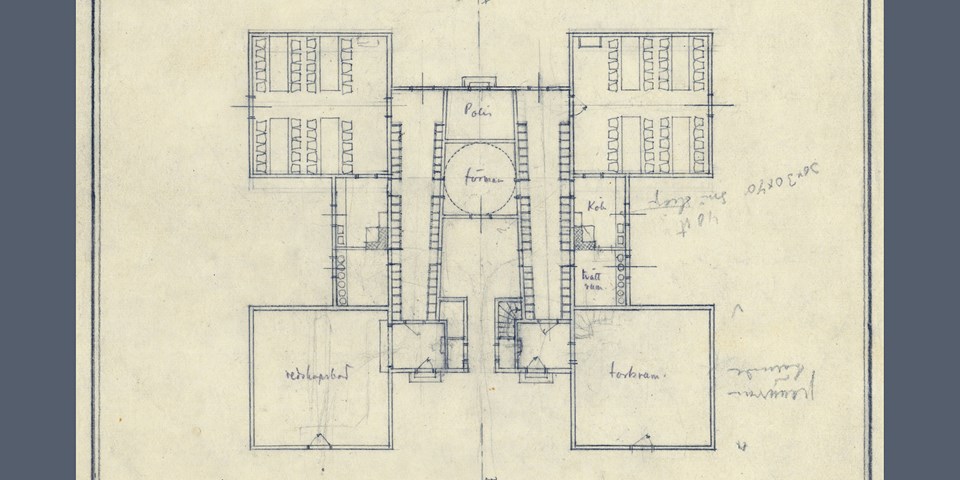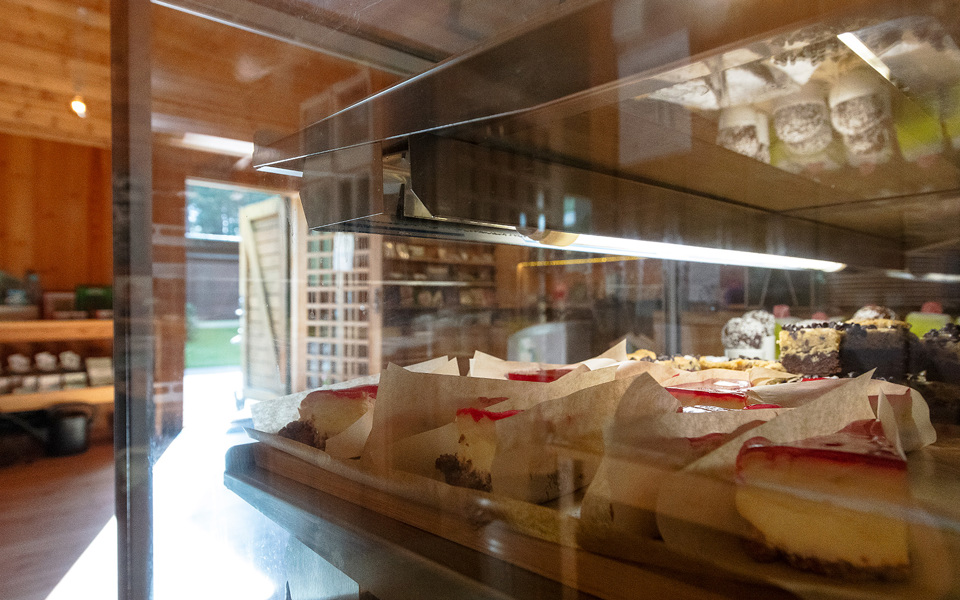Architect Gunnar Asplund and his team designed the building known as “Ekonomigården”, completed in 1923. It featured lockers, changing rooms, dining areas, laundry facilities, and storage rooms for tools and seeds. At the center of the building is a small room with a domed ceiling, which served as an office for tasks such as distributing workers’ salaries. “Ekonomigården” was later renamed the Tallum Pavilion.

Today a visitors center
Today, modern workspaces and garages for various machines are located opposite the Tallum Pavilion. Following Skogskyrkogården’s designation as a World Heritage site, the pavilion was converted into an exhibition space and café. It is now known as the Visitors Center and operates during the summer months.


